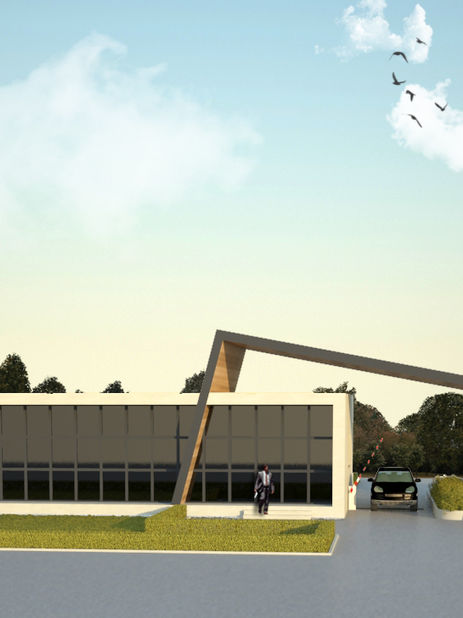top of page
PROJECT
Aksa Factory Entrance
• Project Description
• Five-storey Holding Management Building with a usable area of ~440 m2
Each space, including executive and work offices, is individually personalized.
was designed, projected and implemented.
• Ground floor reception and work offices, basement floor staff, kitchen and
The meeting room and other upper floors have been prepared as executive offices.

Our Projects
We invite you to take a look at our latest projects.
bottom of page



